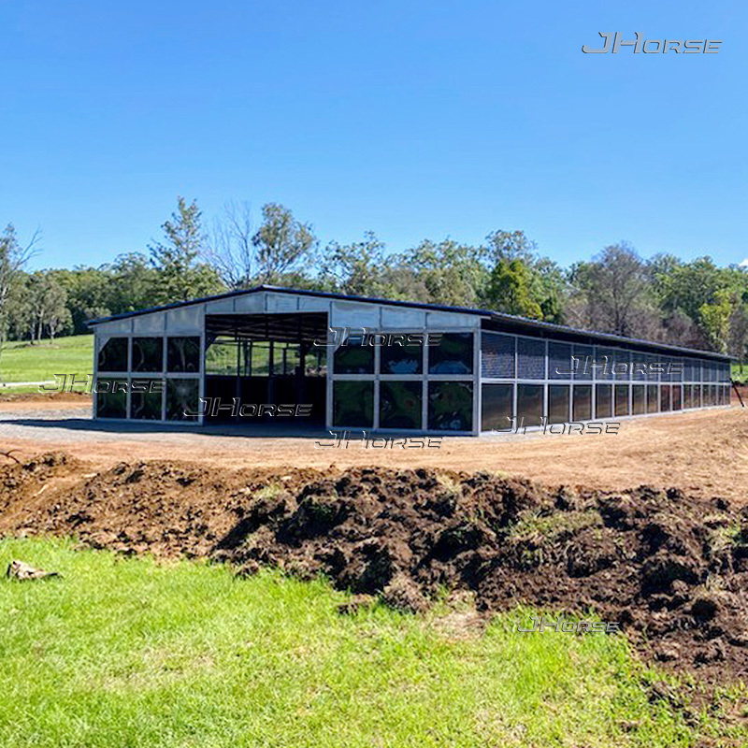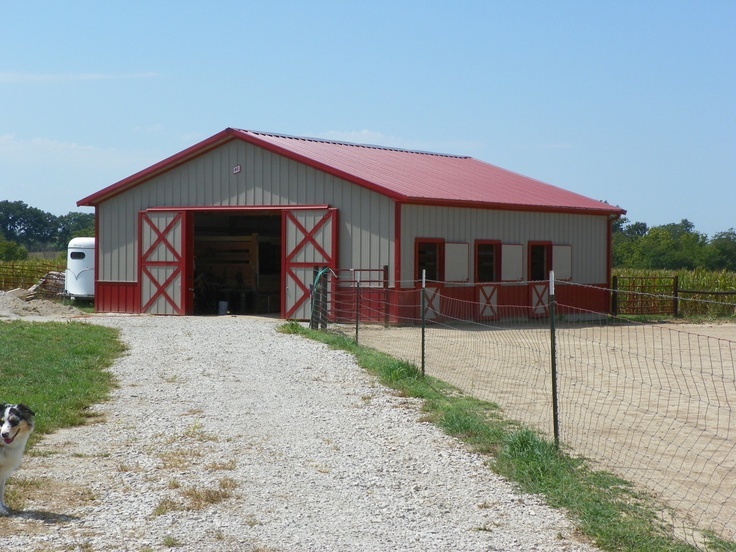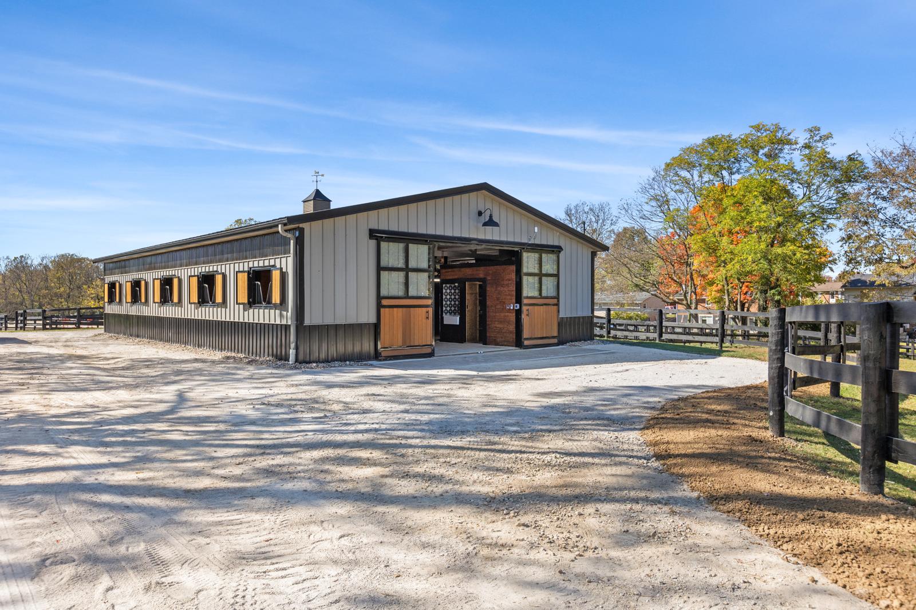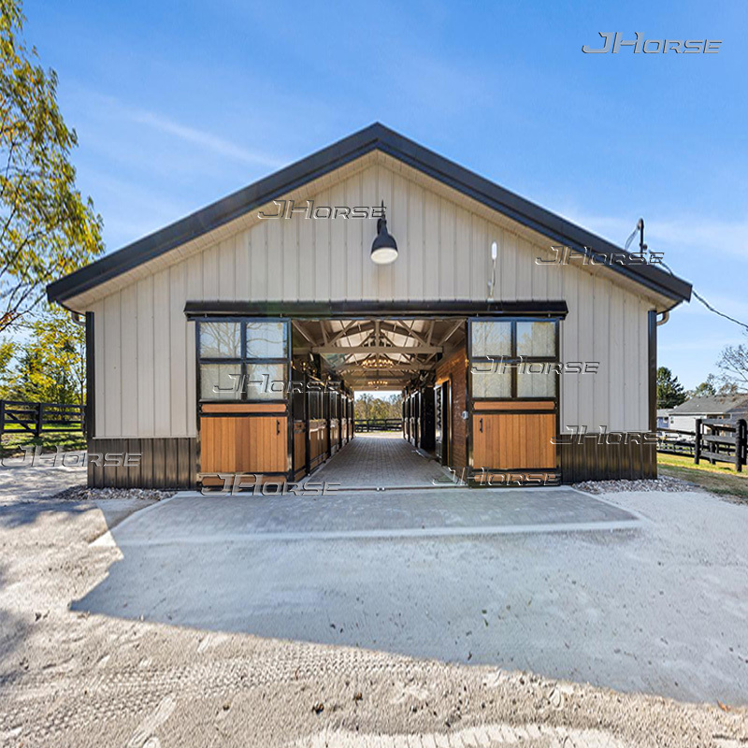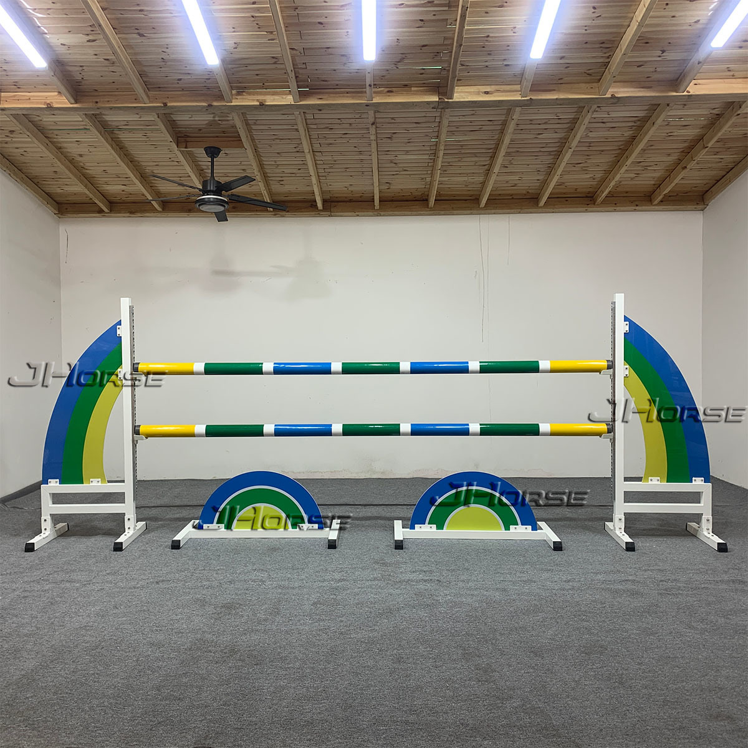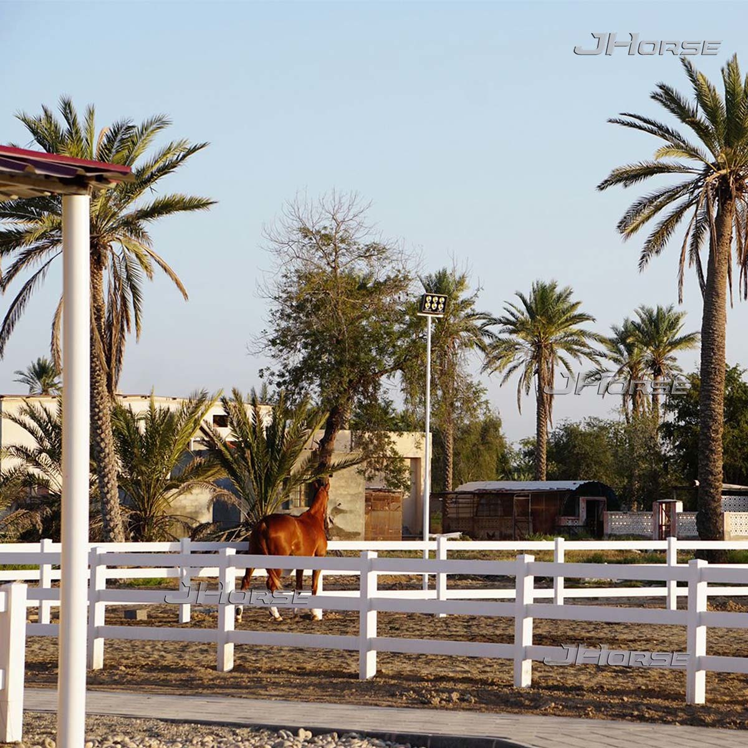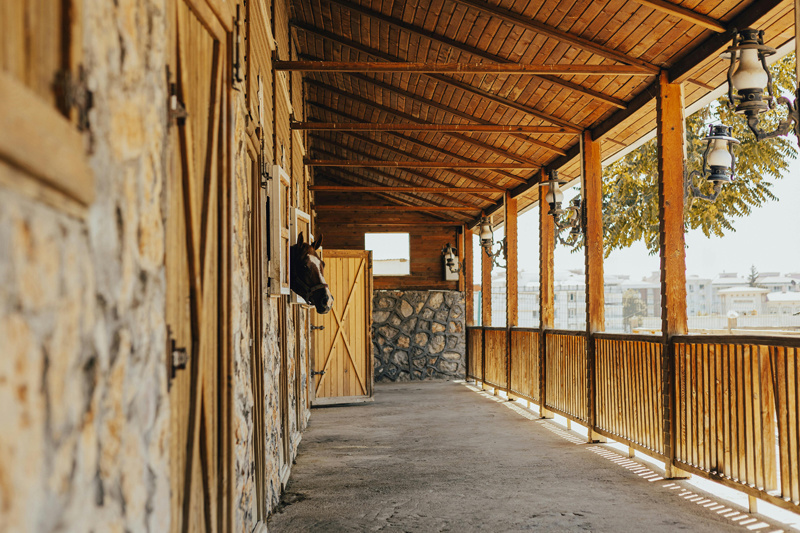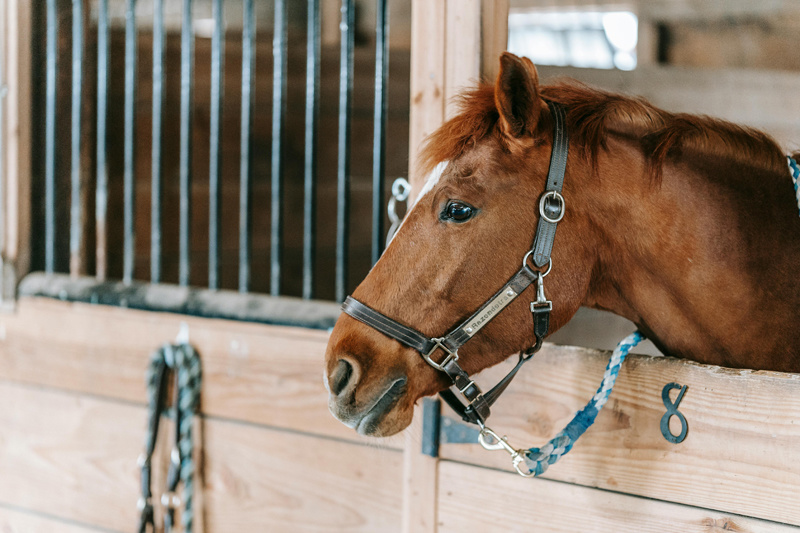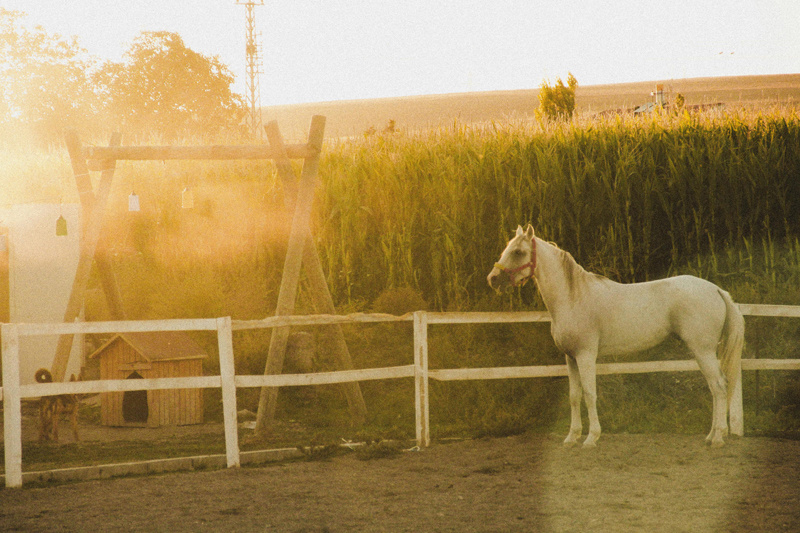
Horse Barn
Jhorse specializes in custom horse stalls and equine equipment, offering a variety of products including horse stalls, horse stall partitions, entrance gates, barn doors, barn windows, flooring, and barn accessories.
Inquiry
Custom
Contract
Deposit
Production
Remaining payment
Deliver goods
Explore Jhorse Equine Equipment For Your Dream Barn
"Structure. Comfort. Custom-Built for Every Barnyard."
Explore JHorse’s horse barn systems engineered for all environments—modular, heavy-duty, and fully customizable.
Tailored Horse Barn Systems for Every Equine Facility
JHorse provides a comprehensive range of horse barn configurations designed to meet the diverse needs of breeders, trainers, riding clubs, and private farm owners. Whether you're building a traditional American Barn with central aisle, a Back-to-Back Barn for land efficiency, or need a custom heavy-duty steel structure for extreme climates, we offer the flexibility, strength, and style your horses deserve.
Tailored Horse Barn Systems for Every Equine Facility
Each JHorse barn system is designed for seamless operation, animal comfort, and long-term adaptability. Whether permanent or modular, our barns prioritize airflow, safety, and operational efficiency.
✅ Custom stall fronts: sliding, hinged, full-open
✅ Flexible layout with add-on tack rooms, wash bays, storage areas
✅ High-roof ventilation design options available
✅ Compatible with automated feeders, water systems, and lighting
⭐ Featured Product Display
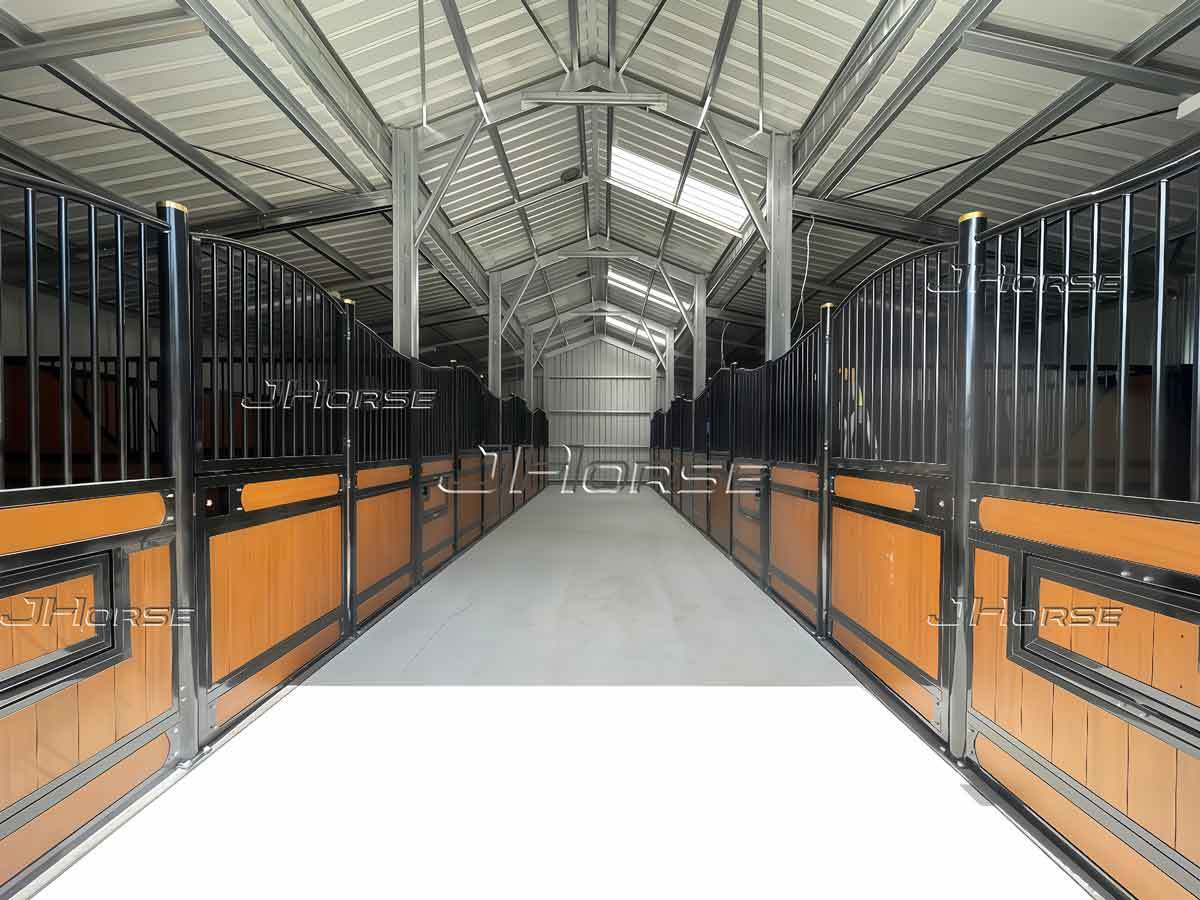
Heavy-Duty Custom Steel Barns by JHORSE
Engineered for Harsh Weather, Large Projects, and Long-Term Performance
✅ Engineered Steel Framework
Featuring reinforced columns and trusses, structurally designed to suit your local climate and building standards.
✅ Climate-Responsive Load Design
Wind and snow load ratings are customized based on the project location and client specifications.
⚠️ Note: Structural design drawings for heavy-duty steel barns are not free and are provided as part of a paid engineering service.
✅ Durable Anti-Corrosion Coating
Hot-dip galvanized or powder-coated finish ensures long-term durability and rust resistance.
✅ Flexible Layouts
Available in American, Back-to-Back, Single-Row, and U-Shape configurations.
✅ Functional Integration
Compatible with tack rooms, feed storage, wash bays, and multi-use interior divisions.
✅ Full Customization
Choose your infill material, door style, roofing system, and accessories to match any climate or facility need.
✅ Complete Equestrian Steel Solutions
Supports horse walkers, round pens, and full arena roofing structures for professional equestrian centers.
📍 Photographed model: European Stall Front E-08, installed in the Netherlands 🇳🇱
🏗️ Engineered & Manufactured by JHORSE
Portable Horse Barn with Breezeway Roof – Integrated Modular Stabling, Permit-Free Setup
✔ Roof Without Columns: The breezeway roof is mounted directly onto the stable walls, eliminating extra supports and significantly reducing material and labor costs.
✔ Fully Integrated Portable Stalls: Supplied with modular stable interiors pre-installed, the barn is ready for immediate use—ideal for both temporary and semi-permanent deployments.
✔ Permit-Free, Fast Installation: Designed as a semi-permanent structure that bypasses standard building permit requirements. Easy to assemble in remote pastures or leased land, enabling rapid relocation or phased expansion.
✔ Flexible Layout Options: Supports a wide variety of configurations, including single-row with lean-to roof, gable roof, back-to-back stalls, or face-to-face design with a central aisle.
✔ Customizable Wall Panels & End Doors: Choose from a full range of front panels, side walls, rear panels, and end doors. Combine materials such as bamboo, WPC, HDPE, or steel to suit your climate and aesthetic preferences.
✔ Integrated Functional Rooms: Add tack rooms, feed storage, wash bays, or veterinary prep rooms—all within the same portable framework. Everything you need in one streamlined system.
📍 Photographed in Australia 🇦🇺
🏗️ Designed & Manufactured by JHORSE
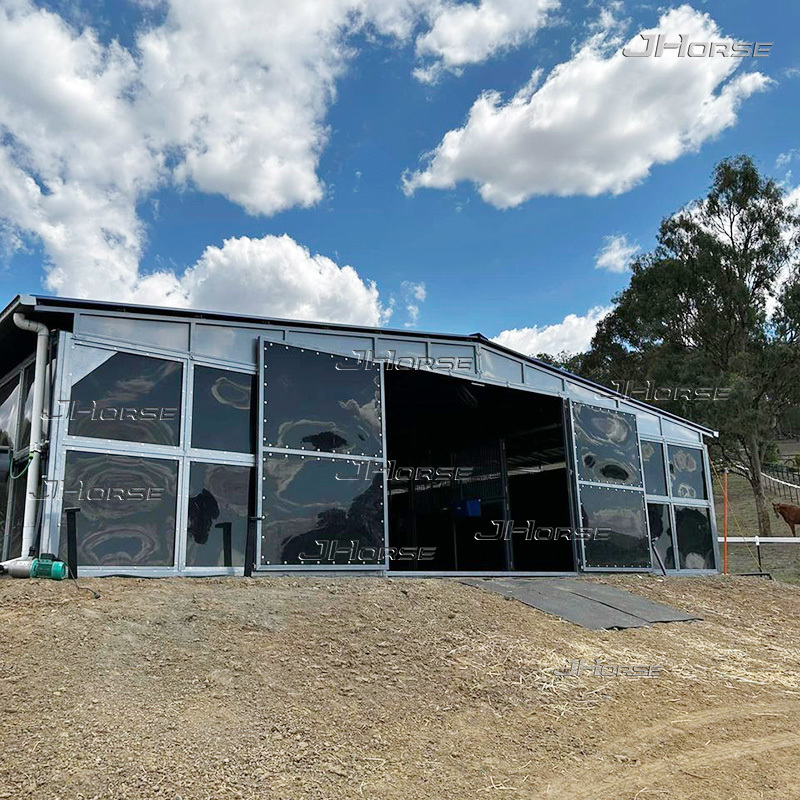
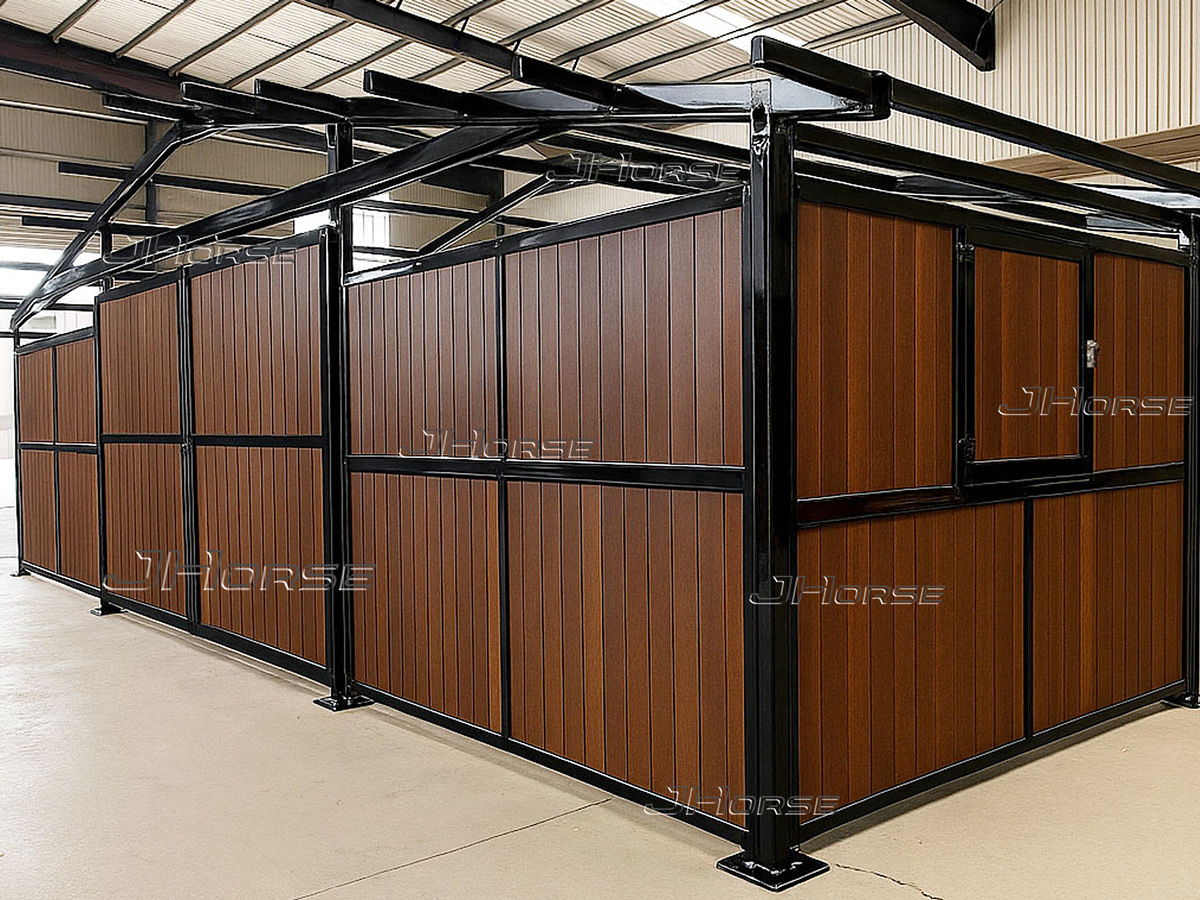
Standard American Barn – Factory-Tested Steel Barn System for Permanent Equestrian Setups
✅ Steel Pipe Frame & C-Section Structure: Built with steel pipe columns (non-I-beam) and C-purlins or square tubing, ensuring a stable framework with simplified fabrication and reliable strength.
✅ Concrete Foundation Required: Requires poured concrete footings for columns and a flat concrete slab for stall panel installation—ideal for permanent, long-term use.
✅ Fully Modular Panel Integration: Compatible with all modular JHORSE components—stall fronts, side panels, barn doors, paddock fences, windows, tack fronts, wash bays, and more.
✅ Flexible Layout Options: Supports single-row with aisle, single-row with roof extension, face-to-face with breezeway, or back-to-back layouts to suit any project scale.
✅ All-Weather Ready: Designed to resist extreme wind, snow, and sun conditions based on regional requirements. Custom load ratings available upon request.
✅ Custom Roof & Wall Choices: Roof materials include color steel, polyester, or insulated rock wool panels; upper wall panels can be bamboo-filled or transparent for daylighting.
✅ Height & Panel Customization: Full flexibility in height, bay width, and panel style to meet site-specific and breed-specific needs.
✅ Recommended Finish: Hot-Dip Galvanizing: Ensures superior rust resistance and durability—ideal for outdoor environments and long-term stability.
✅ Free Preliminary Design Service: We provide complimentary preliminary design layouts to help plan your barn configuration before production begins.
📍 Photographed at JHORSE Workshop No.3 – Pre-assembly testing before shipment
🏗️ Manufactured by JHORSE
📐 Product Parameters
| Product Name | Horse Barn | Door Dimensions | Standard: 1.2m x 2.1m, 2.2m, 2.3m, 2.4 m / 4 x 7ft / 4x8ft / Custom sizes available |
|---|---|---|---|
| Structure Frame | Steel tube: 80x80mm / 100x100mm / Custom; Hot-dip galvanized or powder-coated | Roof Type | Raised center aisle,Sadle /Apex roof with an enclosed corridor/aisle or with a roof extension |
| Infill Material |
Tempered glass:8mm, 10mm Bamboo : 20mm, 28mm, 32mm, 38mm; Pine Wood: 30mm, 40mm; WPC: 28mm, 32mm; Hardwood:30mm; Wire Mesh : 50x50x 6~8mm; |
Optional Features | V-yoke grills, swing partitions, windows, swivel feeders, hay racks, water bowls |
| Stall Door Types | Sliding, Hinged, Full-opening, Dutch Door | Purlins & Beams | Rectangular tube or C-purlin |
| Roof Material | Color steel tile, Polyester tile | Room Integration | Supports tack room, feed storage, wash bay, veterinary stall |
| Surface Treatment | 1. Powder Coating 2. Fully Hot Dipping Galvanized 3. Powder Coating +Fully Hot Dipping Galvanized 4. Polishing [When Stainless Steel] |
Packing | Internal Pearl Cotton Packaging, Wrapped With Moisture-Proof & Waterproof Cloth; Steel Pallet Or Steel Cage To Ensure Safety. |

Smart Design. Seamless Assembly.
Modular Panel System for Fast Setup and Flexible Layouts
Our temporary horse stalls are built on a universal panelized system—easy to configure, move, and reassemble across different venues.
✅ Choose from single-row, back-to-back, or aisle configurations
✅ Pre-drilled steel frames ensure quick bolt-together installation
✅ Compatible with HDPE panels, plywood, treated timber, and steel mesh
✅ Roof options include canvas tents, polycarbonate sheets, or color steel roofingIdeal for time-sensitive setups, our system is engineered for reusability without compromising strength or comfort.
Explore the JHorse’s Temporary Horse Stables
A Full Range of Stabling Accessories Options

Enhance your horse stable's functionality by finding suitable accessories.


28mm bamboo wood with gaps, providing waterproof and mold-resistant properties for high strength, enhanced ventilation, and aesthetic appeal. Additional thickness options available: 20mm, 32mm, and 38mm.
"Experience timeless elegance and unparalleled comfort with our European-style stables, where tradition meets innovation for the perfect equestrian retreat."
Features of the Classic European Stable - E-01
Photographed in the Netherlands 🇳🇱, Produced by JHorse
28mm bamboo wood with gaps, providing waterproof and mold-resistant properties for high strength, enhanced ventilation, and aesthetic appeal. Additional thickness options available: 20mm, 32mm, and 38mm.
Feeding Trough: Stainless steel swivel feeder for easy access.
Luxurious privacy partition panels for added comfort
JHorse Stable’s sliding doors combine practicality and strength, providing easy access and secure enclosures, ensuring your horses are safe and comfortable in their stalls
Features of the Luxury Sliding Stable Front - S-02
Photographed in the USA 🇺🇸, Produced by JHorse
Post with golden decorative ball caps add luxury and style to your horse stable, enhancing both elegance and functionality
"Enhanced pulleys and heavy duty track systems ensure smooth sliding, while the hidden automatic spring lock offers convenient safety for your horse stable."
The V-yoke window allows horses to easily extend their heads, enhancing interaction and providing a better view of the outside world


28mm bamboo wood with gaps, providing waterproof and mold-resistant properties for high strength, enhanced ventilation, and aesthetic appeal. Additional thickness options available: 20mm, 32mm, and 38mm.
Related Products
Jhorse & service

For more information about Horse Stable, please contact us
A
A
A
A
A
A
Didn'T Find The Product You Were Looking For?
Please contact us and we will give you a professional reply as soon as possible
New Events and Blogs

Related developments of Horse Stable series products
Stay ahead with 2025’s top horse stable design trends. From eco-friendly materials to smart features, build stylish, durable, and modern barns.
Find the best materials for stable side and back panels. Compare steel, wood, and composites to ensure horse comfort, safety, and barn durability.
Learn the 5 key factors for sliding door horse stables, from materials and hardware to safety and customization. Build practical and durable stables.









